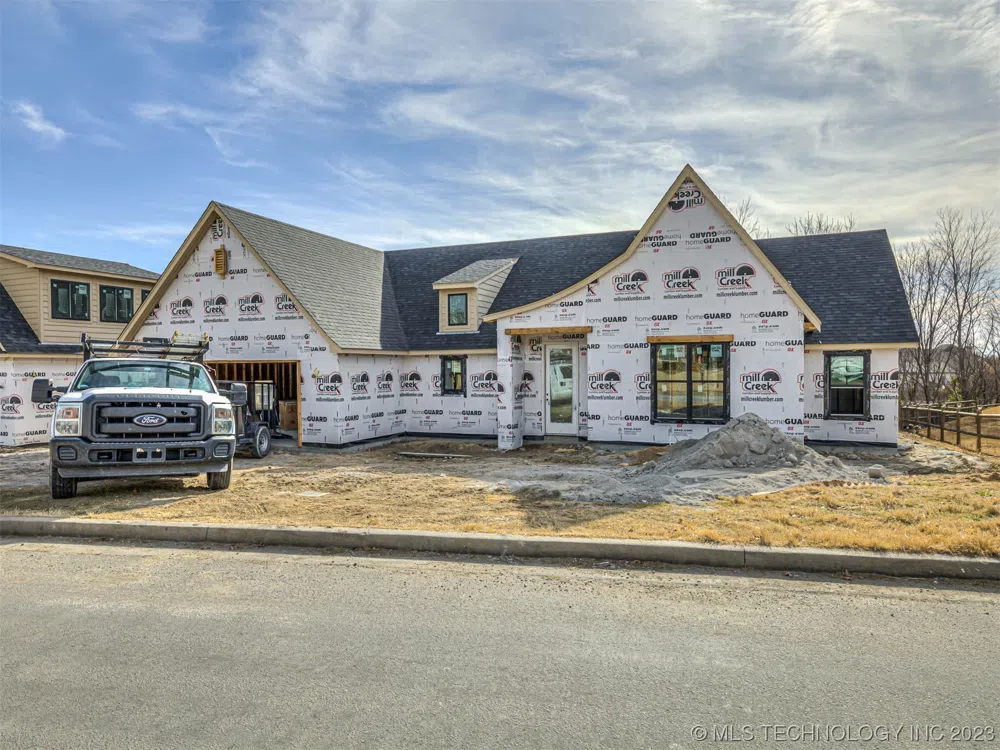
Welcome to the perfect blend of comfort, convenience, and customization in the coveted Willows George neighborhood. This inviting residence, nestled within the esteemed Verdigris School district, offers a rare opportunity to own a three-bedroom, two-bathroom home with an oversized garage that perfectly caters to your lifestyle. Located just two minutes away from highway access, commuting is a breeze, making it a mere fifteen-minute drive to the vibrant city of Tulsa. This prime location ensures you're not only surrounded by the tranquility of the Willows George community but also have easy access to major amenities, creating a harmonious balance of suburban serenity and urban convenience. Step into a world of possibilities as this house beckons with the promise of complete customization. Tailor the home to your liking, as designer finishes throughout offer a canvas for your personal style to shine. Picture yourself in a kitchen that reflects your culinary dreams, and unwind in a master suite designed to be your perfect retreat. The oversized garage not only provides ample space for your vehicles but also caters to storage needs, ensuring both practicality and convenience. Whether you're enjoying the spacious interiors or relaxing in the private backyard, this home is designed for the way you live. This residence isn't just a house; it's an opportunity to create a personalized haven. Take advantage of the freedom to choose the details that matter most to you and make this house your dream home. Embrace a lifestyle where customization meets convenience in the sought-after Willows George neighborhood. Act now to secure your chance to own a home that reflects your unique vision and allows you to savor the best of suburban living with easy access to Tulsa's vibrant offerings. Your dream home awaits – make it yours! Property can close in thirty days - back yard will be leveled and completed. Contact for more custom inquiries or existing inventory.
IDX information is provided exclusively for personal, non-commercial use, and may not be used for any purpose other than to identify prospective properties consumers may be interested in purchasing. Information is deemed reliable but not guaranteed.
Last Updated: . Source: NORES
Provided By
Listing Agent: Brooke Burger (#179863)
Listing Office: eXp Realty, LLC (#2293)
Provided By (Buyer)
Buyer's Agent: Erin Catron (#171511)
