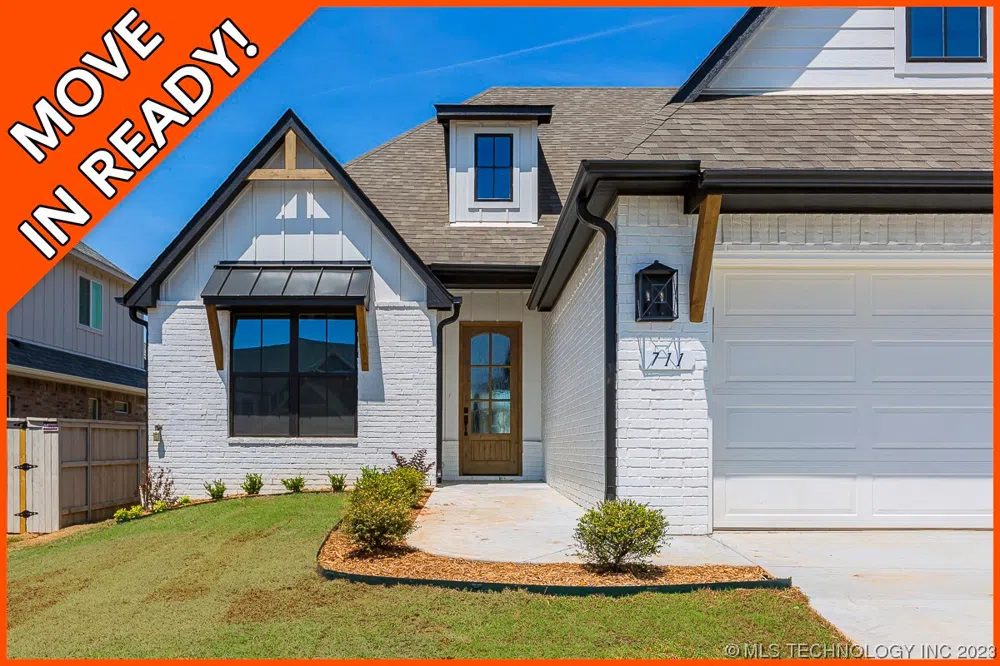
New construction award winning Redford plan w open layout w all ceilings 9' or more. Lots of hardwood flooring. Beautiful Kitchen w quartz island & counters, built-in stainless appliances + more. Very large Breakfast Nook lets in lots of natural light & opens to large covered patio. 11' ceiling in Kitchen & Nook w wood beams. Master Suite w spacious Mstr Bath w large tiled shower w bench, stand-alone soaker tub, & large his/her split walk-in closet w door to Laundry Rm. 2 beds/bath/Gameroom upstairs.
IDX information is provided exclusively for personal, non-commercial use, and may not be used for any purpose other than to identify prospective properties consumers may be interested in purchasing. Information is deemed reliable but not guaranteed.
Last Updated: . Source: NORES
Provided By
Listing Agent: David S Dumont (#171777)
Listing Office: Pinnacle Realty Group (#734)
Provided By (Buyer)
Buyer's Agent: Darryl G Baskin (#dbaskin)
