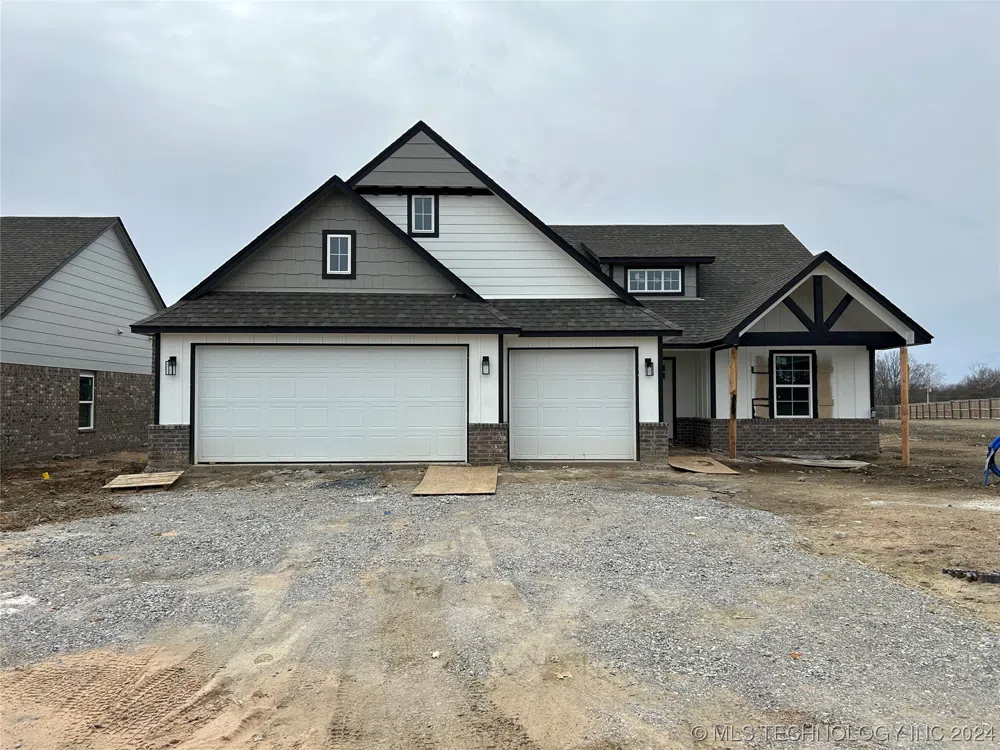
Contact us for incredible savings through fixed interest rate Buy Downs. Excellent location! Just shy of 1/4 acre homesite, the homesite to the north has 50' of utility easement between the two, making for a much more private space. Because the back view is at an angle to the homesites behind it, this home doesn't look directly into those behind it, adding more privacy. still! The foyer of the Kincaid home plan is very welcoming, with a 15’ ceiling and overhead dormer windows allowing for natural light. Off the Foyer is the Flex Room (Study/Game Room/Gym), with a coat closet on the other side. Full bath off the Entry Hall. Hallway leads to the Utility Room, Laundry, Bath and 2 bedrooms. Past the Entry Hall is the Great Room and Kitchen, joined in one large open space with a 12’ ceiling. Built-in stainless steel appliances, with 30' gas cooktop and vent hood that vents to the exterior to remove food odors. Dining Room/Breakfast Nook with lots of natural light and a door to the large covered patio. Large walk-in pantry provides excellent storage space. A type of split plan with all living quarters on one side, and social living spaces on the other. Entry from the Garage is into a Utility Room with a 63" custom mudbench with coat hooks and cubbies. Also, you don't have to walk thru a Laundry space when coming in from the garage. Laundry Room has a coat closet. Linen closet outside of hall bath. A lot of well thought out details went into the creation of this floor plan with over 30 years of customer input.
IDX information is provided exclusively for personal, non-commercial use, and may not be used for any purpose other than to identify prospective properties consumers may be interested in purchasing. Information is deemed reliable but not guaranteed.
Last Updated: . Source: NORES
Provided By
Listing Agent: David S Dumont (#171777)
Listing Office: Pinnacle Realty Group (#734)
Provided By (Buyer)
Buyer's Agent: David S Dumont (#171777)
