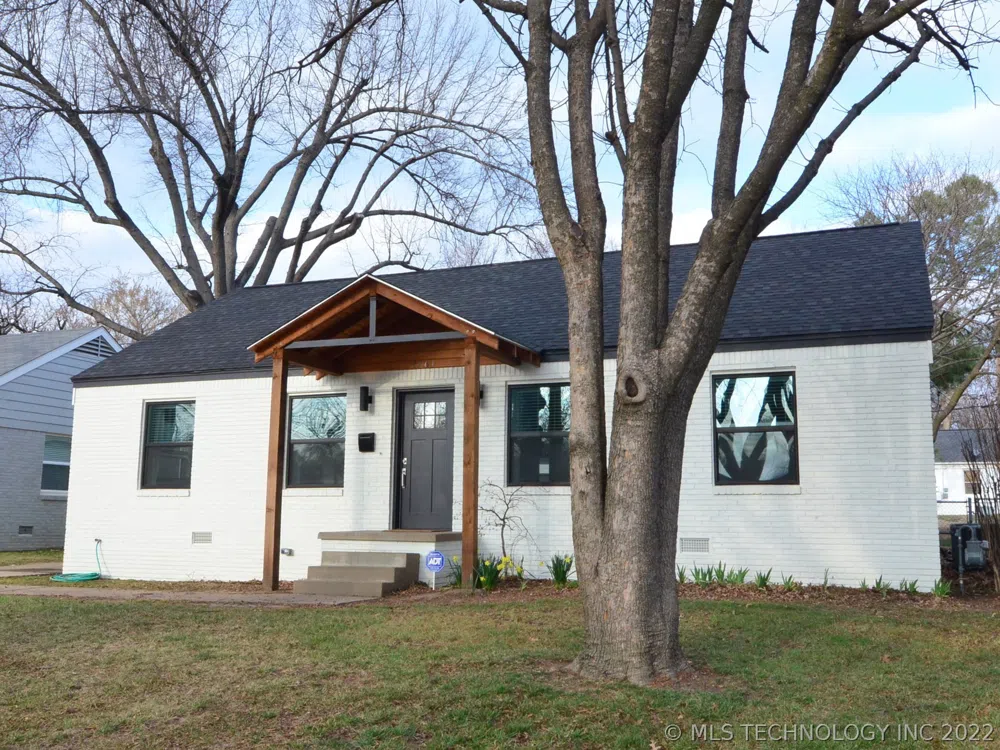
Modern farmhouse reno. Custom Kit w granite counters, shaker cabinets, canned lighting. New hardwds, mstr w vaulted ceiling & stunning bth. New electric, plumbing, tankless H20 tank, windows, HVAC & roof. Rare 750ft detached 2-car. Agent related to seller
IDX information is provided exclusively for personal, non-commercial use, and may not be used for any purpose other than to identify prospective properties consumers may be interested in purchasing. Information is deemed reliable but not guaranteed.
Last Updated: . Source: NORES
Provided By
Listing Agent: Jeanne Diamond (#jdiamond)
Listing Office: McGraw, REALTORS (#12210)
Provided By (Buyer)
Buyer's Agent: Brandi Fugate (#173538)
