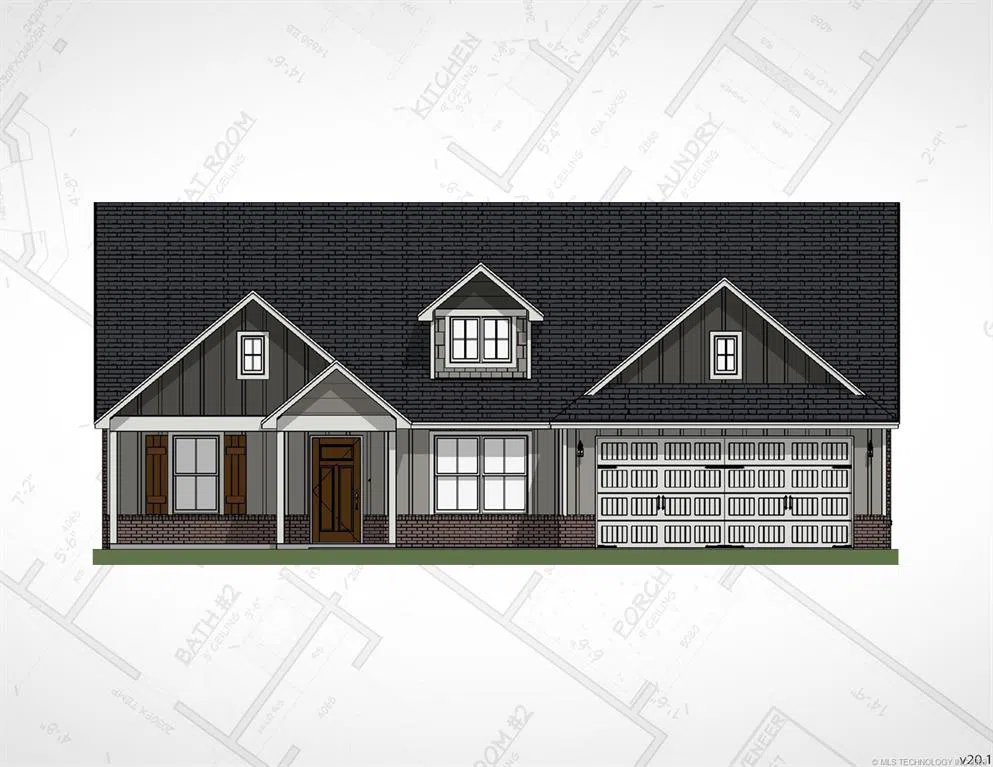
Contact us for incredible savings through fixed interest rate Buy Downs. The Forsythia is a beautifully flowing split floor plan. An open Foyer with an entry to the spacious Study with a 15’ ceiling and high dormer windows that let in natural light, creating a comfortable work space. The Great Room with it's 12' vaulted ceiling, opens to the Kitchen and connected Breakfast Nook in a wide open friendly space. The vaulted covered patio can be seen through the windows of the Great Room, and a door from the Breakfast Nook opens to the patio for a perfect path to the Kitchen when grilling and otherwise enjoying the outdoors. The Master Suite flows into the Master Bath, Master closet, then the Laundry room, where you can exit to the Garage or back into the Kitchen. Homeowners love the privacy of the Master Suite. Two bedroom on the other side of the Great Room share a bath. Storage being in high demand, this home has a shelved closet outside of the 2 bedrooms, large linen in the Master Bath, large walk-in pantry, and a coat closet coming in from the garage.
IDX information is provided exclusively for personal, non-commercial use, and may not be used for any purpose other than to identify prospective properties consumers may be interested in purchasing. Information is deemed reliable but not guaranteed.
Last Updated: . Source: NORES
Provided By
Listing Agent: David S Dumont (#171777)
Listing Office: Pinnacle Realty Group (#734)
Provided By (Buyer)
Buyer's Agent: David S Dumont (#171777)
