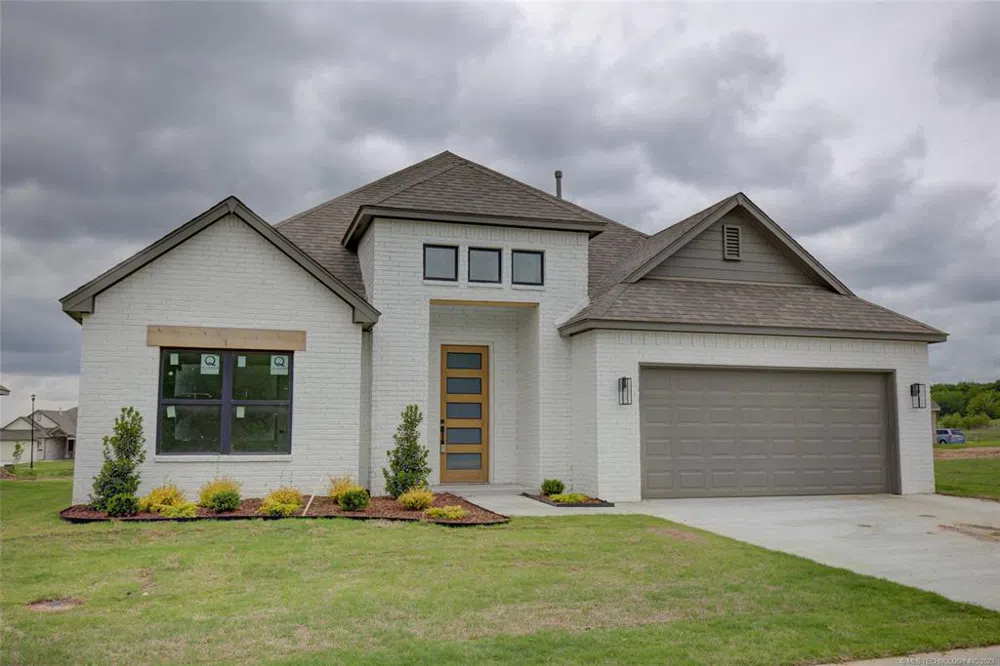
Award Winning Builder. The Yorktown Plan in Wynstone Phase II is a desirable single story home located in Broken Arrow schools. The open concept features 3 bedrooms, 2 full bathrooms & 2 car garage. The high quality details make a big difference in this home: 5 1/4" baseboards, 2 1/4" white oak floors, tankless water heater, quartz countertops, soft close cabinets in the kitchen and primary, stained cabinets, upgraded appliances, upgraded lighting package and large patio. This home qualifies for USDA Rural Development Loan with 100% Financing and No Down Payment.
IDX information is provided exclusively for personal, non-commercial use, and may not be used for any purpose other than to identify prospective properties consumers may be interested in purchasing. Information is deemed reliable but not guaranteed.
Provided By
Listing Agent: Donald Burns II (#176510)
Listing Office: McGraw, REALTORS (#12210)

Get an estimate on monthly payments on this property.
Note: The results shown are estimates only and do not include all factors. Speak with a licensed agent or loan provider for exact details. This tool is sourced from CloseHack.